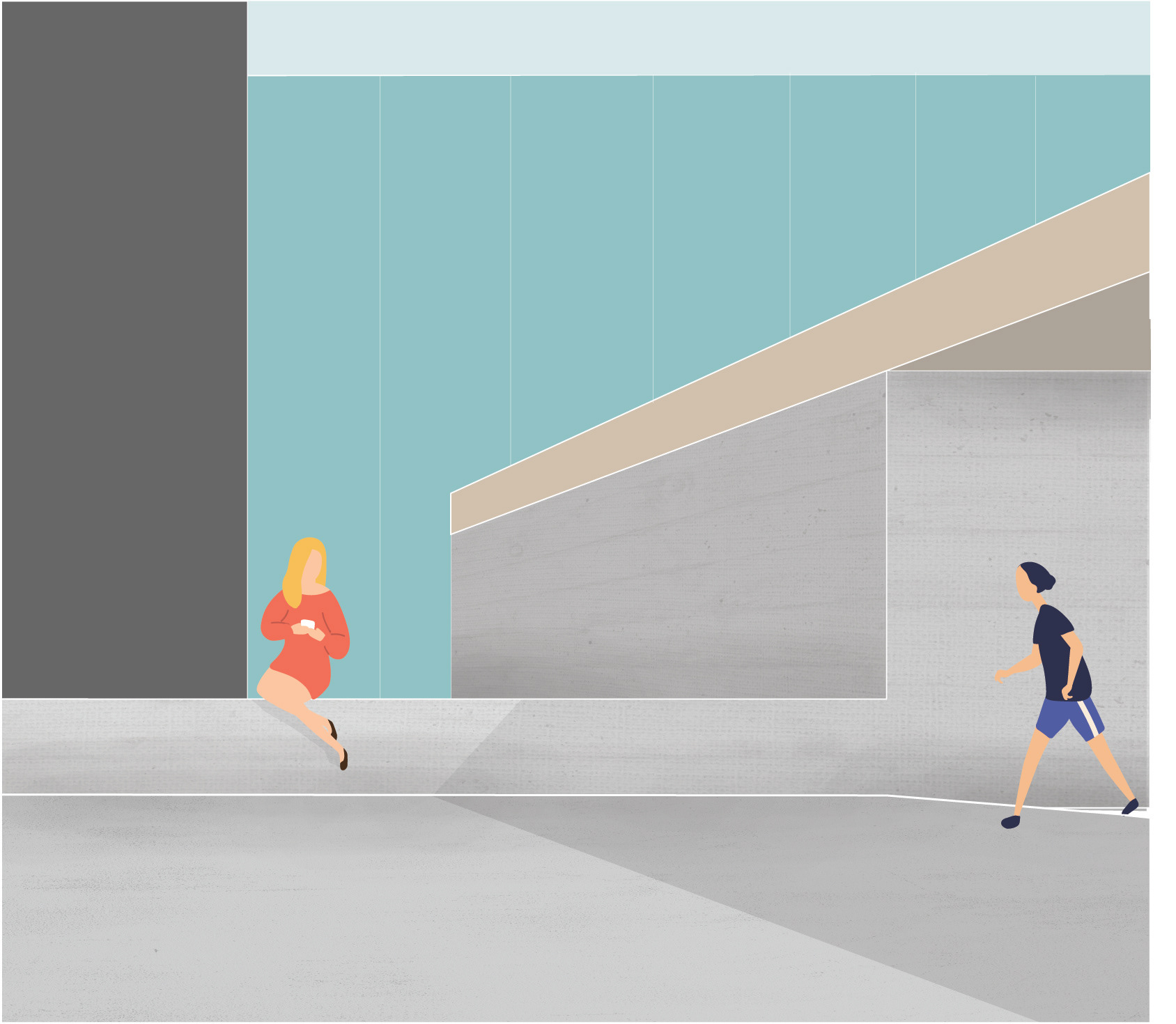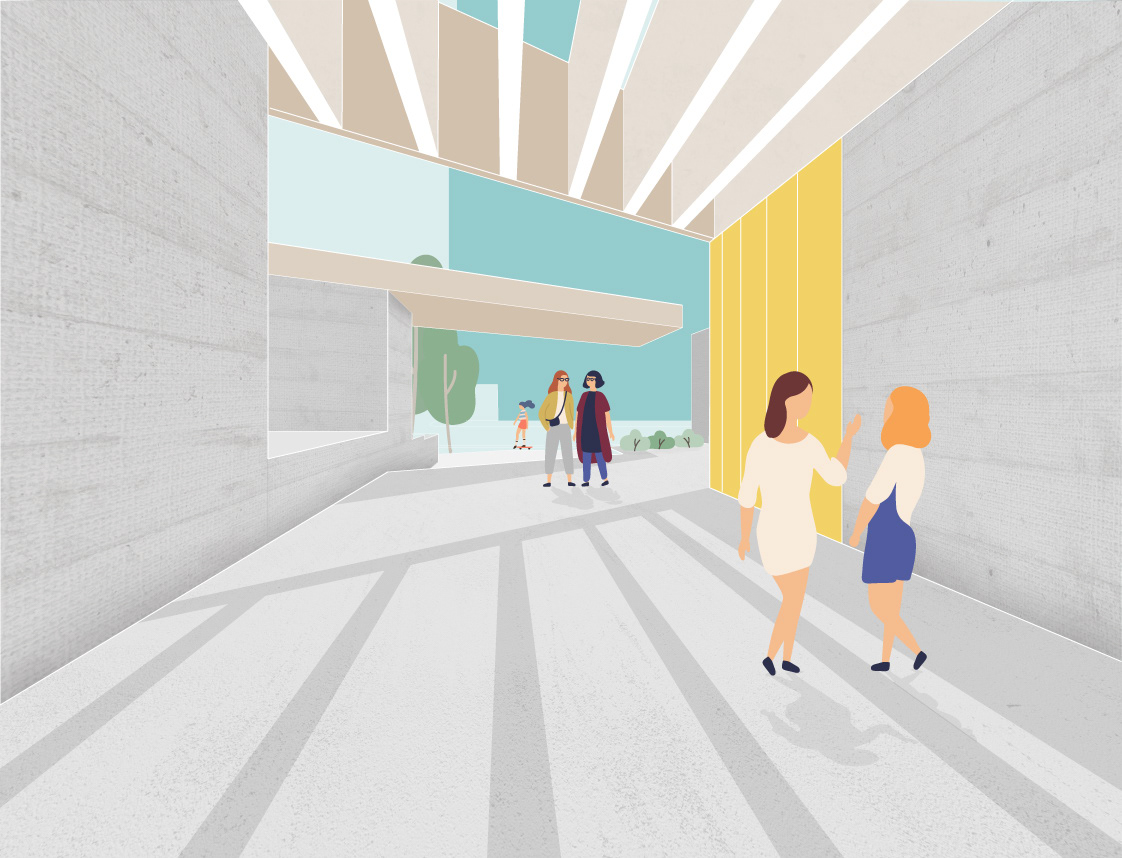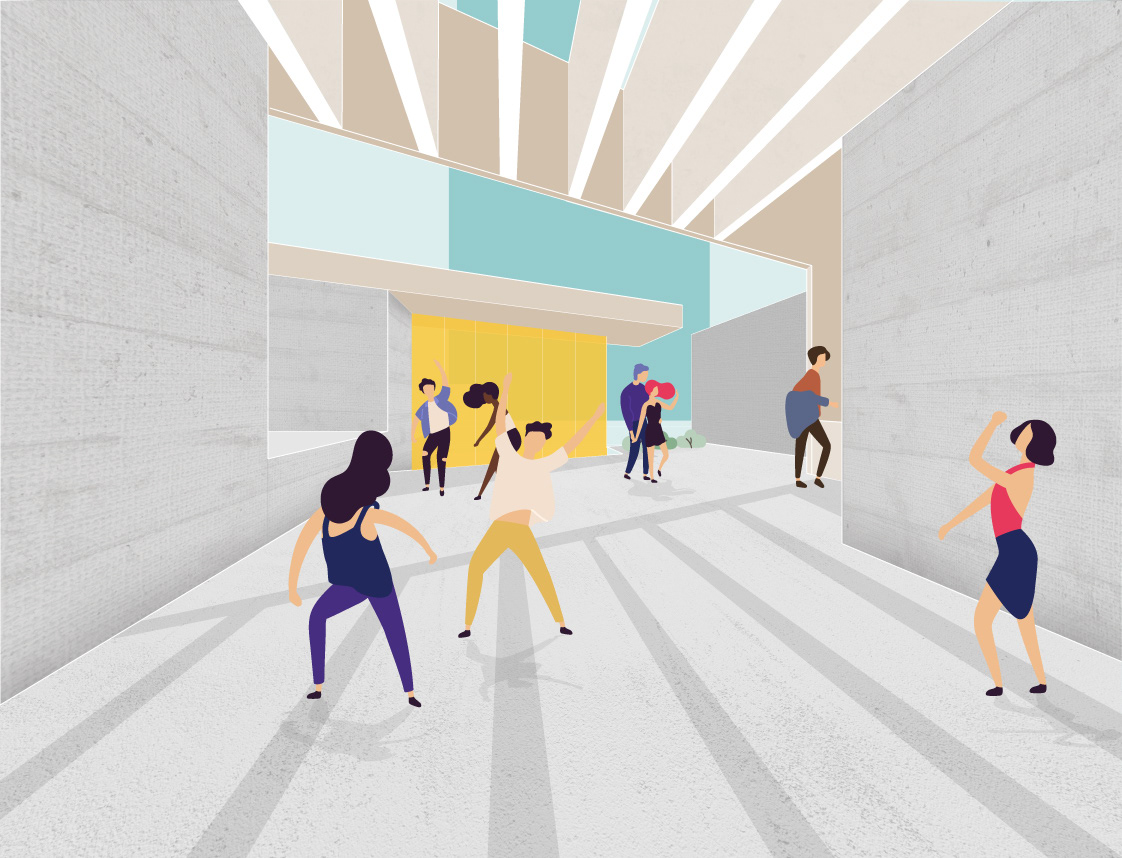Professor: Barbara Ambach
Fall 2018
The corner of 14th and Lawrence street, an open lot attached to the entrance of the Four Seasons Hotel in Denver, CO, intersects the flow of public movement to an array of significant cultural, natural, and social moments within downtown. As owner of the property, the Four Seasons had requested a private event pavilion capable of securing itself to allow the public to move through when not in use. The design was an exercise on simultaneity; to what extent does the public have a dialogue with this dynamic corner of downtown while fulfilling the client's needs?
Two sheared overhead planes imply enclosure of the central gathering deck, while pinning down programmatic volumes (the bar and storage) and aligning movement of sliding partition walls within the planes’ extents. Coupling of the planes and volumes emphasizes moments of transition between the upper and lower decks. A hard boundary along the driveway of the eastern edge provides a barrier to the vehicular traffic while emphasizing the extension of the projects axis with the hotel entry. The western boundary, an extension of the city block, is carved away at across the site until it dissipates into the ground, allowing for public and nature to infiltrate.

The components of the western edge dictate a series of reframed views of the surrounding context to suggest a disruption of urbanity outside of the projects confines. The storage volume, in its adjacency to the hotel, defines a moment along the upper deck in which the user is reoriented in their view with the urban fabric; its adjacency to the soft volume created by the tall vegetation in the bosque implies a less defined reorientation in the lower deck.


(Left) When opened, the structure serves as a new entry extension to the hotel lobby, and allows for the public to occupy.
(Right) When closed, the upper deck becomes a private event space, while simultaneously allowing for the lower deck (in its proximity to the street) to be utilized by the public realm.